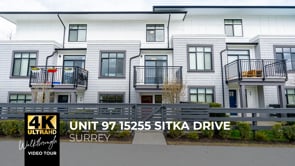There was an error while loading the video. It could be a temporary error, so please hit refresh to try again.
If it's still not loading we are sorry for the inconvenience and please report the issue as it could be a solvable issue.
There was an error while loading the video. It could be a temporary error, so please hit refresh to try again.
If it's still not loading we are sorry for the inconvenience and please report the issue as it could be a solvable issue.
There was an error while loading the video. It could be a temporary error, so please hit refresh to try again.
If it's still not loading we are sorry for the inconvenience and please report the issue as it could be a solvable issue.

A 4 bedroom & den spacious 1670 sq ft townhome with amazing golf course views! This townhome features 3 bedrooms upstairs, living/kitchen/dining & balcony on the main w/ a 1 bedroom & den on the lower level with a full bathroom perfect for elderly parents or homestay students. Double car garage. Across the street from Westfield Country Club! Walking distance to Guildford Golf & Country Club, Surrey Lake Trailhead & Fleetwood Park w/ a kids waterpark. Short Drive to Surrey Sports & Leisure Complex which has swimming & skating facilities, Fleetwood Library & Community Center, Evergreen Shopping Mall, Safeway Fleetwood & many shops, banks & restaurants along Fraser Hwy. School Catchments: Coyote Creek Elem. & Fleetwood Park Secondary, with great ratings! *OH: Sat April 5 & Sun April 6 @2-4pm (31088394)
Property Type
Single Family
Building Type
Row / Townhouse
Annual Property Taxes
$3,567.44 (CAD)
Time on REALTOR.ca
4 days
Get a taste for the neighbourhood where this listing is located.
The following neighbourhood demographic information is provided by a third-party supplier based on census data from Statistics Canada.
No demographic information is available for this specific location.
Demographics data is temporarily unavailable
This calculator is for demonstration purposes only. The Canadian Real Estate Association does not guarantee that all calculations are accurate. Always consult a professional financial advisor before making personal financial decisions.