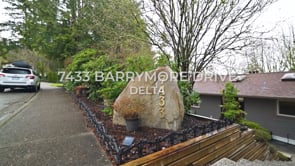There was an error while loading the video. It could be a temporary error, so please hit refresh to try again.
If it's still not loading we are sorry for the inconvenience and please report the issue as it could be a solvable issue.
There was an error while loading the video. It could be a temporary error, so please hit refresh to try again.
If it's still not loading we are sorry for the inconvenience and please report the issue as it could be a solvable issue.
There was an error while loading the video. It could be a temporary error, so please hit refresh to try again.
If it's still not loading we are sorry for the inconvenience and please report the issue as it could be a solvable issue.

Nestled in nature with the Delta Nature Reserve's trails at your back door, this beautiful rancher w/ a walk-out basement offers the perfect blend of tranquility & convenience. Boasting 5 bdrms & 3 bathrooms including a massive 1,200 sq. ft. 2 bdrm suite w/ separate laundry, this home is ideal for multi-generational living or rental income. The cozy gas fireplace adds warmth to the inviting living space, while the suite's walk-out access leads to a low-maintenance B/Y featuring a spacious sundeck, multiple fruit trees & 2 storage sheds. Main level offers an open floor plan for easy living w/ 3 bdrms, office & bright sun room. Thoughtfully renovated over the years by its long-term owner, the home's exterior upgrades include perimeter drainage, a terraced garden, a newly paved driveway, durable Hardy Plank siding & updated windows. A single-car garage with a workshop provides ample space for storage and projects. A rare opportunity to own a home that seamlessly blends modern updates with natural beauty! (31052879)
Property Type
Single Family
Annual Property Taxes
$4,545.77 (CAD)
Time on REALTOR.ca
6 days
Get a taste for the neighbourhood where this listing is located.
The following neighbourhood demographic information is provided by a third-party supplier based on census data from Statistics Canada.
No demographic information is available for this specific location.
Demographics data is temporarily unavailable
This calculator is for demonstration purposes only. The Canadian Real Estate Association does not guarantee that all calculations are accurate. Always consult a professional financial advisor before making personal financial decisions.