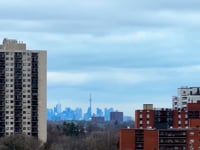There was an error while loading the video. It could be a temporary error, so please hit refresh to try again.
If it's still not loading we are sorry for the inconvenience and please report the issue as it could be a solvable issue.
There was an error while loading the video. It could be a temporary error, so please hit refresh to try again.
If it's still not loading we are sorry for the inconvenience and please report the issue as it could be a solvable issue.
There was an error while loading the video. It could be a temporary error, so please hit refresh to try again.
If it's still not loading we are sorry for the inconvenience and please report the issue as it could be a solvable issue.
There was an error while loading the video. It could be a temporary error, so please hit refresh to try again.
If it's still not loading we are sorry for the inconvenience and please report the issue as it could be a solvable issue.


Welcome to 10841 Deep Cove Rd! Tucked away at the end of a dead-end road, this home offers southwest sun exposure, ocean views, and total seclusion on almost an acre of manicured gardens with the bonus of a drilled well for irrigation. With just one block from the beach plus a small marina and backing onto R.O. Bull Park, it feels like a year-round getaway. The home was thoughtfully designed for comfort and function. The main floor features an open-concept kitchen, spacious living areas, an office/bedroom, two additional bedrooms, one full bath, two half baths, and a mud/laundry room. There are over 1000 sf of patio and wrap-around decks that seamlessly connect indoor and outdoor living. The lower level includes a bedroom, full bath, living space, and storage with outdoor access, making it the perfect space for guest accommodation or easy development to a self-contained suite. The manicured yard with a water feature, a circular driveway, and a heat pump add to the home’s appeal. This is a rare opportunity to join ownership in the sought-after Deep Cove neighbourhood. (29007598)
Property Type
Single Family
Neighbourhood Name
Deep Cove
Annual Property Taxes
$4,392.55 (CAD)
Time on REALTOR.ca
16 days
Get a taste for the neighbourhood where this listing is located.
The following neighbourhood demographic information is provided by a third-party supplier based on census data from Statistics Canada.
No demographic information is available for this specific location.
Demographics data is temporarily unavailable
This calculator is for demonstration purposes only. The Canadian Real Estate Association does not guarantee that all calculations are accurate. Always consult a professional financial advisor before making personal financial decisions.