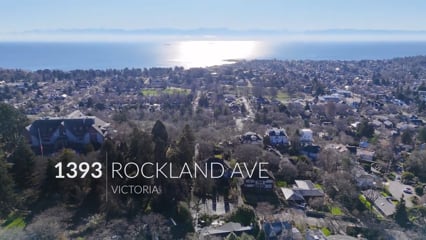There was an error while loading the video. It could be a temporary error, so please hit refresh to try again.
If it's still not loading we are sorry for the inconvenience and please report the issue as it could be a solvable issue.
There was an error while loading the video. It could be a temporary error, so please hit refresh to try again.
If it's still not loading we are sorry for the inconvenience and please report the issue as it could be a solvable issue.
There was an error while loading the video. It could be a temporary error, so please hit refresh to try again.
If it's still not loading we are sorry for the inconvenience and please report the issue as it could be a solvable issue.

Welcome to one of the rare opportunities(two titles/two lots) to be offered for sale in prestigious Rockland District. Quietly positioned next to Government House sits this stunning Arts & Crafts Tudor Residence(James & James) with hard to find south facing , very sunny , estate size flowering garden. You will be excited for the opportunity to view such a magnificent Rockland mansion offering original wood paneling, beamed ceilings, spectacular leaded art glass windows and multiple period fireplaces. Large welcoming porch opens to grand entrance with family size foyer. Large formal bright living room with floor to ceiling bookcases, high ceilings & fireplace. Relax in parlor offering the perfect spot to read in front of the fire or step out to large deck with views of ocean & Olympic Mtn range. Entertain friends & family in grand formal dining room overlooking rear garden. Upstairs offers 4 beds, 2bth including master suite. Lower level offers rec room & more. Location & Lifestyle! (28837477)
Property Type
Single Family
Neighbourhood Name
Rockland
Annual Property Taxes
$13,342.53 (CAD)
Time on REALTOR.ca
25 days
Get a taste for the neighbourhood where this listing is located.
The following neighbourhood demographic information is provided by a third-party supplier based on census data from Statistics Canada.
No demographic information is available for this specific location.
Demographics data is temporarily unavailable
This calculator is for demonstration purposes only. The Canadian Real Estate Association does not guarantee that all calculations are accurate. Always consult a professional financial advisor before making personal financial decisions.