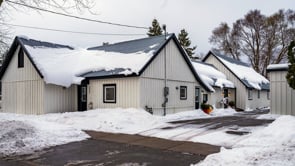There was an error while loading the video. It could be a temporary error, so please hit refresh to try again.
If it's still not loading we are sorry for the inconvenience and please report the issue as it could be a solvable issue.
There was an error while loading the video. It could be a temporary error, so please hit refresh to try again.
If it's still not loading we are sorry for the inconvenience and please report the issue as it could be a solvable issue.
There was an error while loading the video. It could be a temporary error, so please hit refresh to try again.
If it's still not loading we are sorry for the inconvenience and please report the issue as it could be a solvable issue.

Exceptional opportunity to own a versatile 2-unit investment property in the heart of Collingwood's tree streets neighbourhood. Ideally located within walking distance to downtown and directly on the public transit route, this single -level property offers flexibility with both units currently vacant. Unit A features 2 bedrooms, 1 bathroom, an office/den and a charming blend of restored original character, complete with private patio and shed. Unit B, newly built in 2013, includes 2 bedrooms, 1 bathroom, polished concrete floors with in-floor heating, and an extensive backyard oasis with it's own shed. Live in one unit while renting or airbnbing the other or lease both at market rates. Upgrades include newer perimeter fencing, ductless air conditioners and the pergola over the patio in Unit B. **EXTRAS** This amazing property is currently fully furnished. If someone wishes to purchase turnkey this can be negotiated. (39706692)
Property Type
Multi-family
Building Type
Multi-Family
Age Of Building
6 to 15 years
Annual Property Taxes
$4,605 (CAD)
Time on REALTOR.ca
79 days
Get a taste for the neighbourhood where this listing is located.
The following neighbourhood demographic information is provided by a third-party supplier based on census data from Statistics Canada.
No demographic information is available for this specific location.
Demographics data is temporarily unavailable
This calculator is for demonstration purposes only. The Canadian Real Estate Association does not guarantee that all calculations are accurate. Always consult a professional financial advisor before making personal financial decisions.