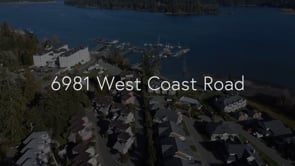There was an error while loading the video. It could be a temporary error, so please hit refresh to try again.
If it's still not loading we are sorry for the inconvenience and please report the issue as it could be a solvable issue.
There was an error while loading the video. It could be a temporary error, so please hit refresh to try again.
If it's still not loading we are sorry for the inconvenience and please report the issue as it could be a solvable issue.
There was an error while loading the video. It could be a temporary error, so please hit refresh to try again.
If it's still not loading we are sorry for the inconvenience and please report the issue as it could be a solvable issue.

Welcome to this stunning 5 acre property with 2 road frontages right off of Highway 1 - TRUCKER SPECIAL & RU1 zone! Custom built 2018 2 storey basement entry home boasting 5,849 Sq Ft with 6 Bedrooms and 8 Bathrooms along with a 2,100 Sq Ft detached shop with 3 bay doors. Main floor boasting a grande foyer, formal living room, family room, gourmet kitchen with waterfall edge island, spice/wok kitchen, bachelor suite space, and a den/bedroom. Upper level boasts 4 Bedrooms upstairs with the primary bedroom featuring a large WIC and spa like ensuite 5 piece bathroom. Expansive upper level deck upstairs along with a games/rec room featuring bar and wine room. Massive covered veranda, shop 400 AMP power, triple car garage & gated property. Multi generational family home. The next move is yours! (30638721)
Property Type
Single Family
Annual Property Taxes
$13,498.77 (CAD)
Parking Type
Detached Garage, Garage
Time on REALTOR.ca
119 days
Get a taste for the neighbourhood where this listing is located.
The following neighbourhood demographic information is provided by a third-party supplier based on census data from Statistics Canada.
No demographic information is available for this specific location.
Demographics data is temporarily unavailable
This calculator is for demonstration purposes only. The Canadian Real Estate Association does not guarantee that all calculations are accurate. Always consult a professional financial advisor before making personal financial decisions.