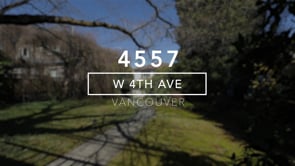There was an error while loading the video. It could be a temporary error, so please hit refresh to try again.
If it's still not loading we are sorry for the inconvenience and please report the issue as it could be a solvable issue.
There was an error while loading the video. It could be a temporary error, so please hit refresh to try again.
If it's still not loading we are sorry for the inconvenience and please report the issue as it could be a solvable issue.
There was an error while loading the video. It could be a temporary error, so please hit refresh to try again.
If it's still not loading we are sorry for the inconvenience and please report the issue as it could be a solvable issue.

!DEVELOPMENT POTENTIAL! Panoramic Waterview Sub-Dividable Lot! 12,055 sqft, with clear Mountain and Ocean views! Discover the Epitome of exciting and exceptional investment potential at 7097 Belcarra Dr., Burnaby. Tastefully renovated 5 bedroom 2 bath home enchances its tranquil and inviting atmosphere and is One of the most rarest properties to hit the market with such a large lot size and EXTREMELY wide frontage! 2 Bedroom basement suite making it the perfect home with a mortgage helper. 150 Meters from frequent bus transit stop, provides the opportunity to build on any subdivided lot exceeding 3,014sqf with 6 units possibility! CALL today to unlock this rare blend of tranquility, accessibility and a cornerstone of development promise in a sought-after Burnaby Neighbourhood to maximize the investment. Development Brochure Link: https://drive.google.com/file/d/1nljz30X-dMiDEWi4KZQ-8eice0l8s9uA/view?usp=sharing (30260701)
Property Type
Single Family
Annual Property Taxes
$5,063.27 (CAD)
Time on REALTOR.ca
215 days
Get a taste for the neighbourhood where this listing is located.
The following neighbourhood demographic information is provided by a third-party supplier based on census data from Statistics Canada.
No demographic information is available for this specific location.
Demographics data is temporarily unavailable
This calculator is for demonstration purposes only. The Canadian Real Estate Association does not guarantee that all calculations are accurate. Always consult a professional financial advisor before making personal financial decisions.